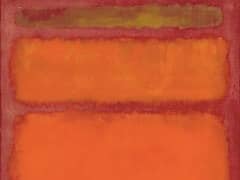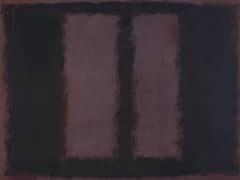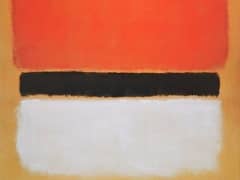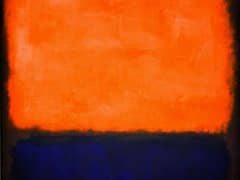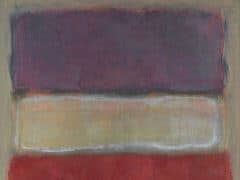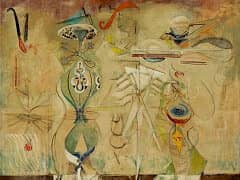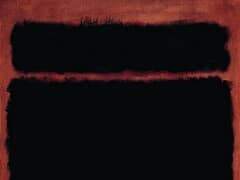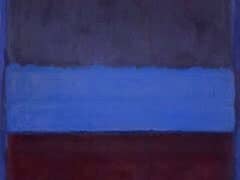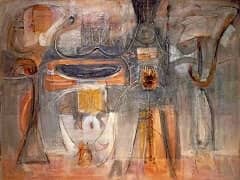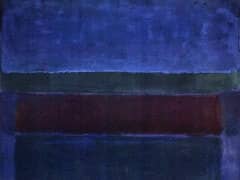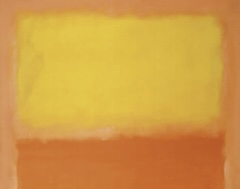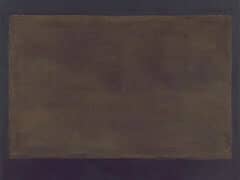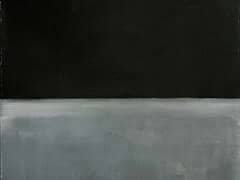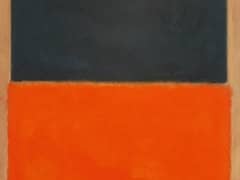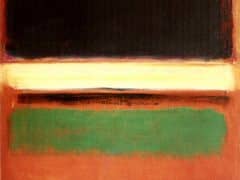Rothko Chapel, Houston, by Mark Rothko
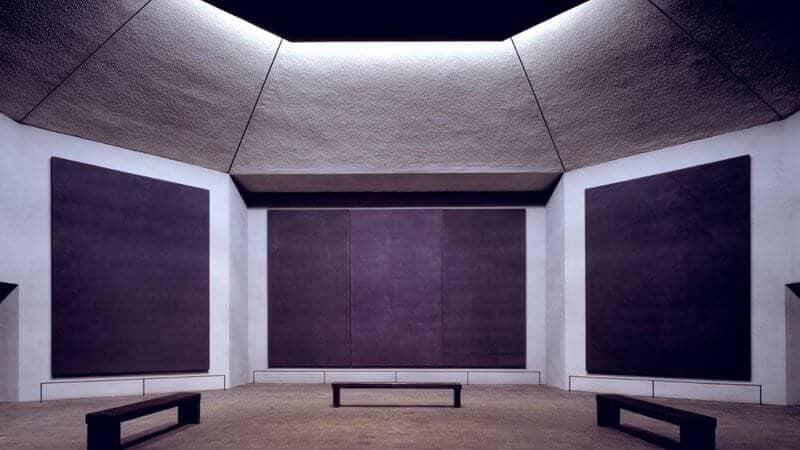
John and Dominique de Menil of Houston were both impressed with Rothko's work, in particular with his Harvard murals and the paintings for the walls of the Seagram Building, which they had seen in Rothko's studio. Early in 1965, the two gave the artist 250,000 dollars in commissions for a series of large wall murals. These were intended for a chapel which the de Menils planned to build for St. Thomas Catholic University in Houston, where Dominique de Menil was the director of the Art Department. Rothko was overjoyed with the project. Wishing them a happy new year in 1966, he wrote: "The magnitude on every level of experience and meaning of the task in which you have involved me, exceeds all my preconceptions, and it is teaching me to extend myself beyond what I thought was possible for me. For this, I thank you."
When Rothko began to work on the Houston Chapel paintings in the fall of 1964, he had just completed a move to his last studio, at 157 East 69th Street in Manhattan. He outfitted the space with pulleys holding parachute-type materials, allowing him to regulate the light. The studio was housed in a coach house with a central cupola, which allowed daylight to enter. The room was 15 meters high and inside, Rothko built provisional partition walls to the specifications of those which he would find in the planned chapel. Rothko worked intensely on the project throughout that fall, and indeed he was occupied by little else throughout 1967. He told friends that this would become his most important artistic statement. He was even allowed the right to participate in decisions relating to the architectural design of the chapel. He suggested an octagonal foundation, similar to a baptismal chapel, so that the congregation would be encircled by his murals. Light should fall from a cupola in the middle of the chapel and be filtered by reams of light fabric, just like in his new Manhattan studio. In addition, Rothko suggested a simple, unpretentious structure, one that would put his murals in the foreground.
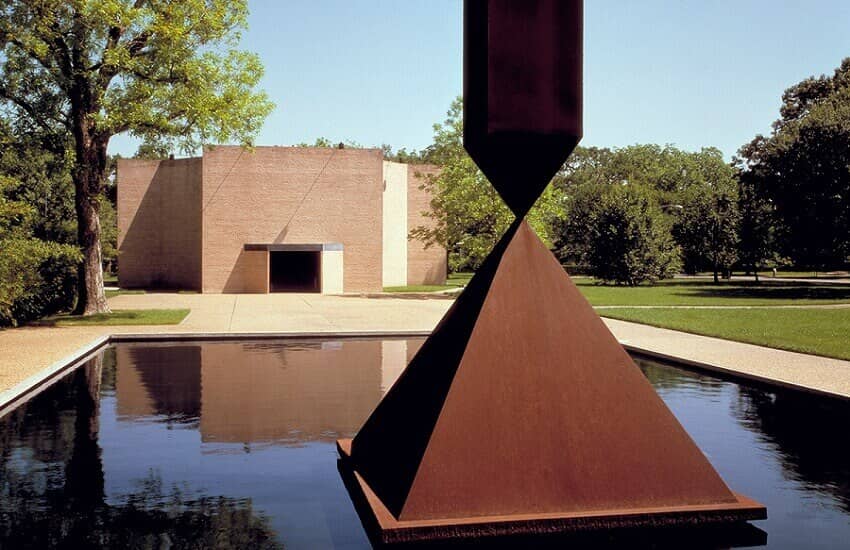
Although the renowned architect Philip Johnson was originally chosen to design the building, he was forced to give up his charge in 1967 at the insistence of Rothko, as the two could not come to terms over the design of the rooms. Two new architects were chosen in Howard Barnstone and Eugene Aubry of Houston, who finished the plans according to Rothko's wishes. The replacement architects flew to New York on many occasions, even bringing a model of the chapel with them. Every detail needed to be approved by Rothko himself.
For his oversize murals Rothko chose a dark palette. A number of assistants, on whom Rothko was now dependent owing to physical restrictions, helped the artist by spanning the prepared frames with cotton-based canvas. As Rothko wanted the oil paint to be watery, it was thinned to a large degree with turpentine. Under his direction the assistants applied the chestnut-brown paint in quick strokes across each surface. In total, he produced 14 large-format paintings, in three triptychs and five individual works, together with a voluminous collection of sketches and studies. Half of the Houston paintings were finished as monochromes, a first for the artist. The other half he painted with black rectangles, whose sharp borders represented another novelty.
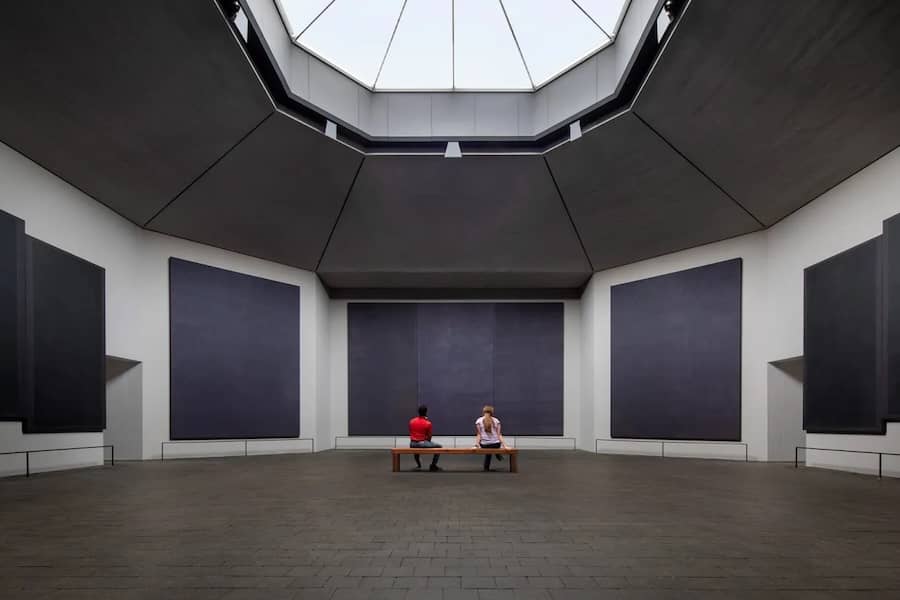
Rothko, for the first time, had foregone the sensuous, enticing effect of his "color clouds" with their soft, nebulous edges. The central wall of the chapel contained a monochrome triptych in soft brown tones. The pair of triptychs to the left and right held rectangles in opaque black. Four individual paintings were placed between the three triptyches, and a further individual painting was located directly opposite the central triptych. During the execution of the work, Rothko often invited acquaintances to his studio to hear their opinions. He was apparently uncertain of his new approach, as these works were much more hermetic and distanced than anything which he had previously completed. The series of paintings were finished by the end of 1967 and brought to a storeroom, where they were to be housed until the completion of the chapel.

